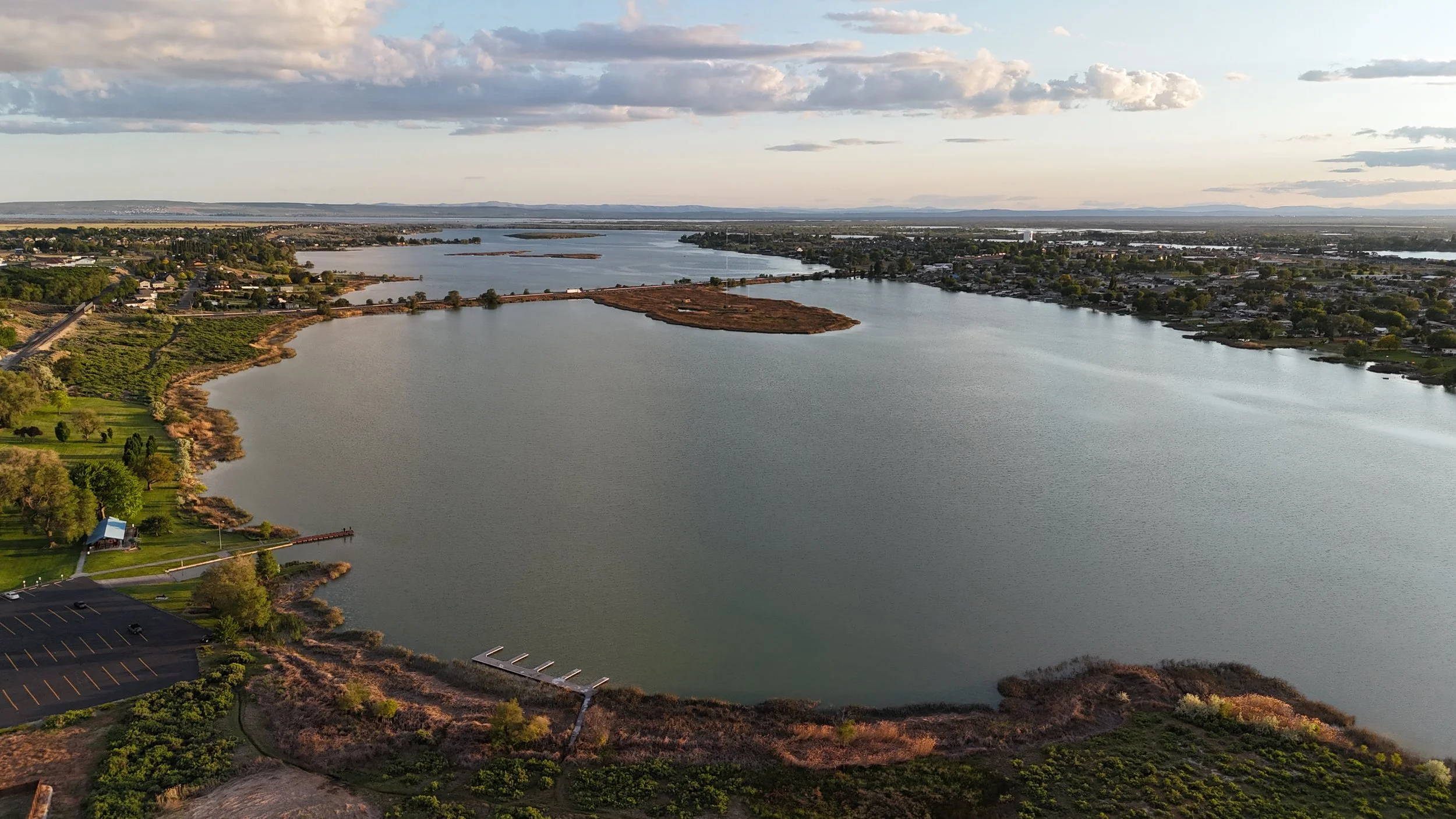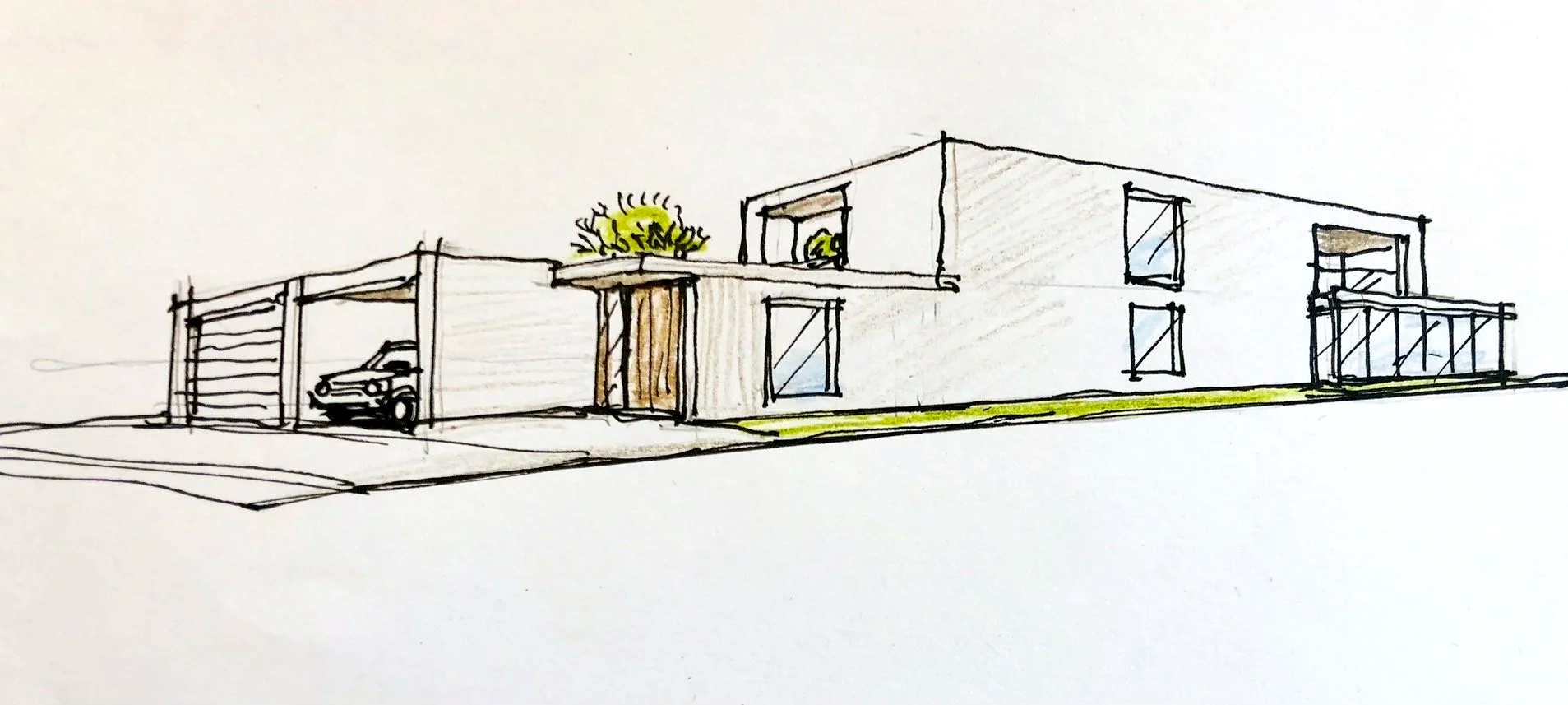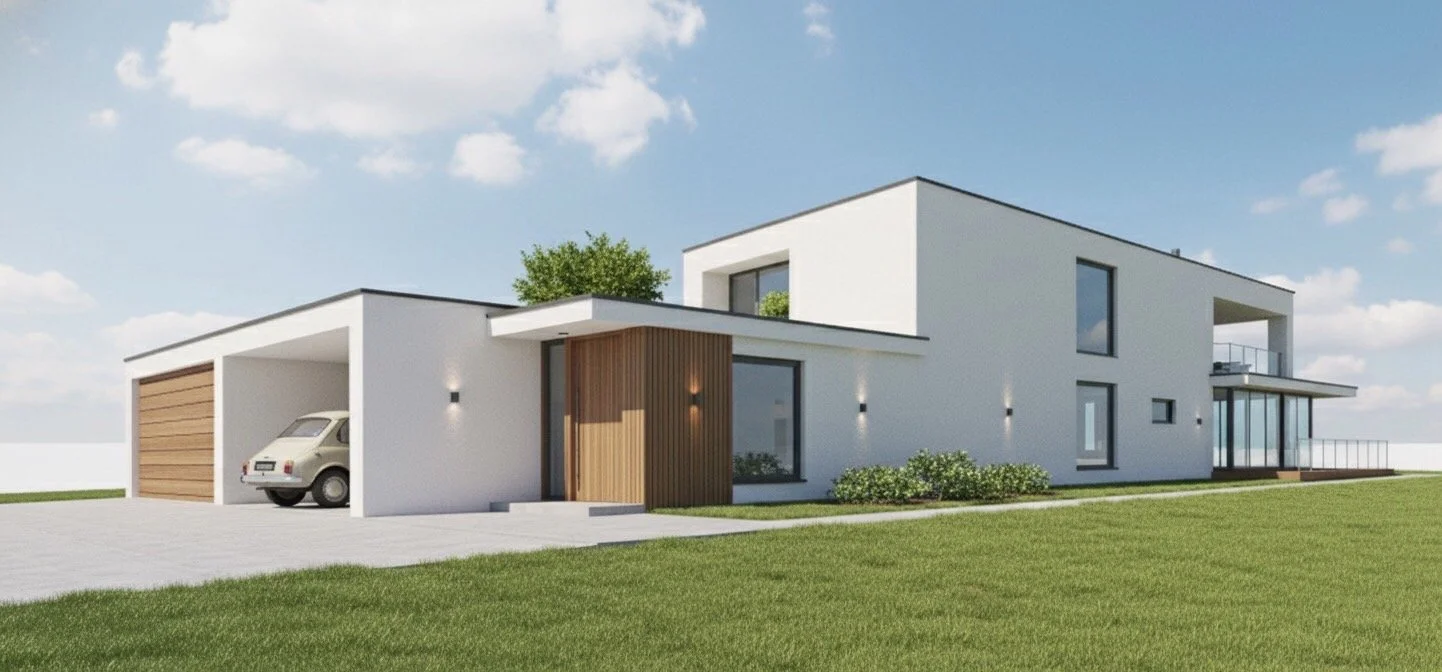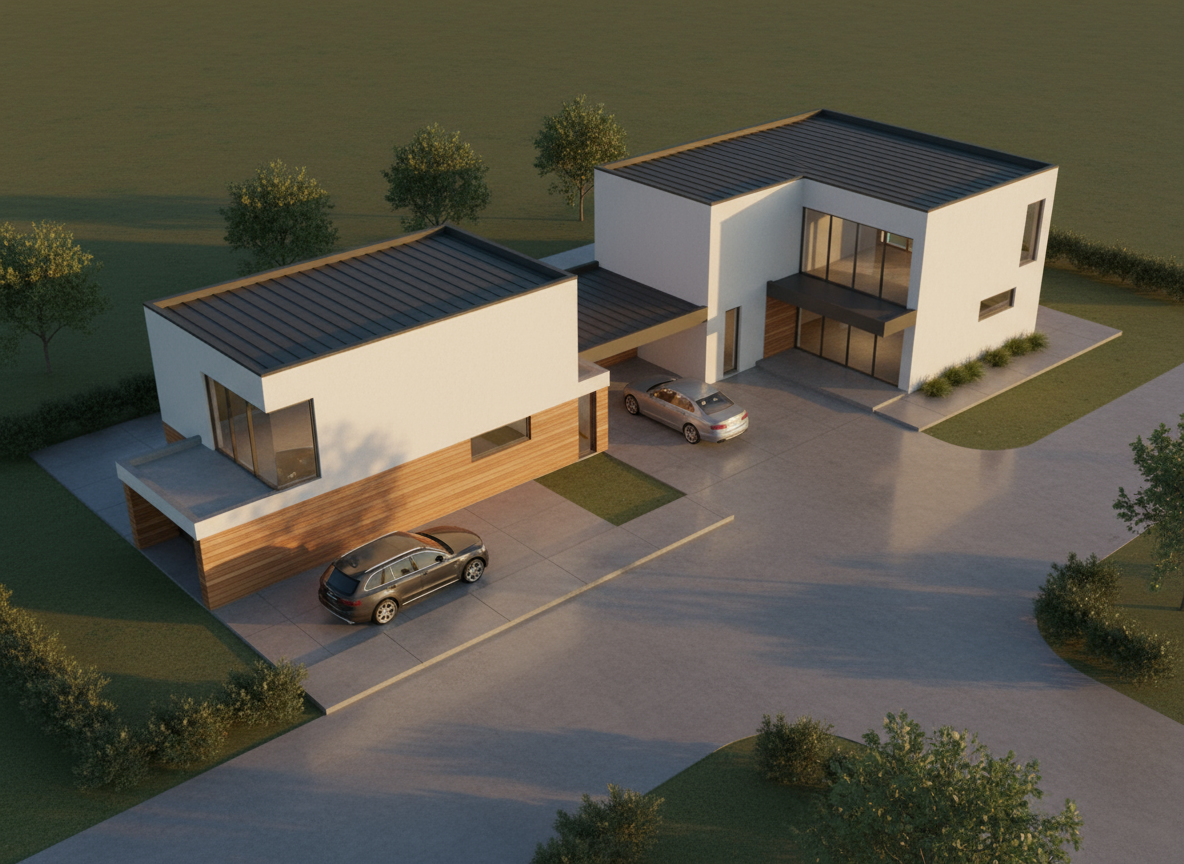
A housing community designed with “you” in the foreground
CONCEPTUAL DRAWINGS (A)
Side by Side Layout
PRIMARY HOME - 1,400SF - 3B 2B
DETACHED ADU - 1,000SF - 2B 1.5B
CONCEPT DRAWINGS (B)
Front Back Layout
Front Unit: 1,000SF - 2B 2B
Back Unit: 1,200SF - 2B 2B









